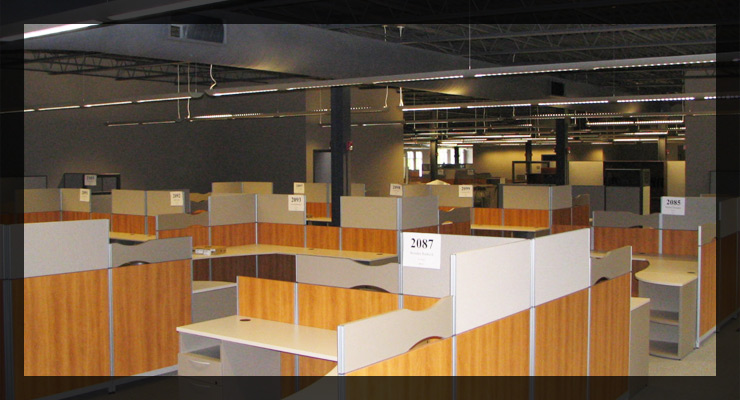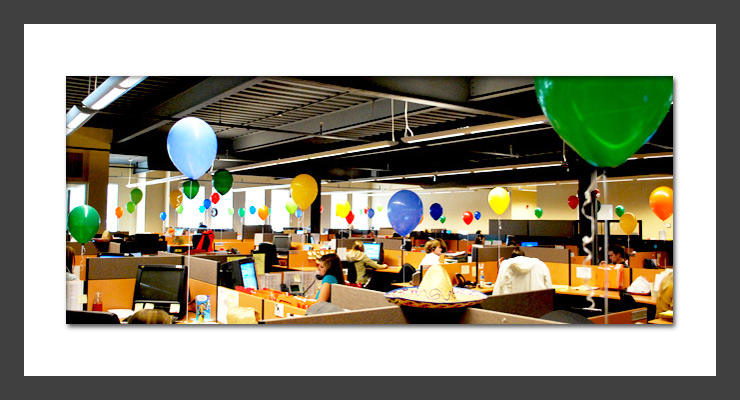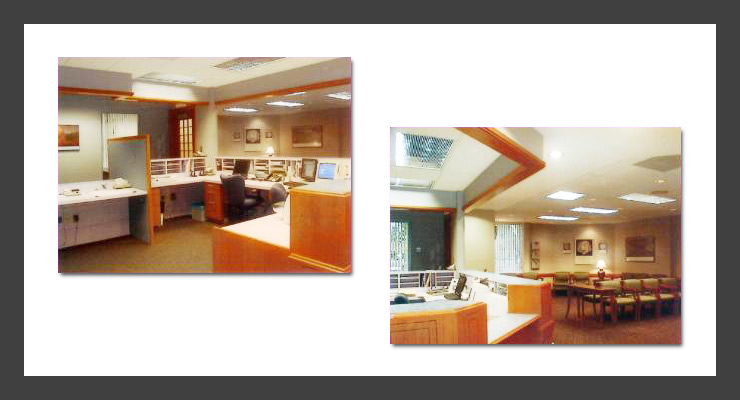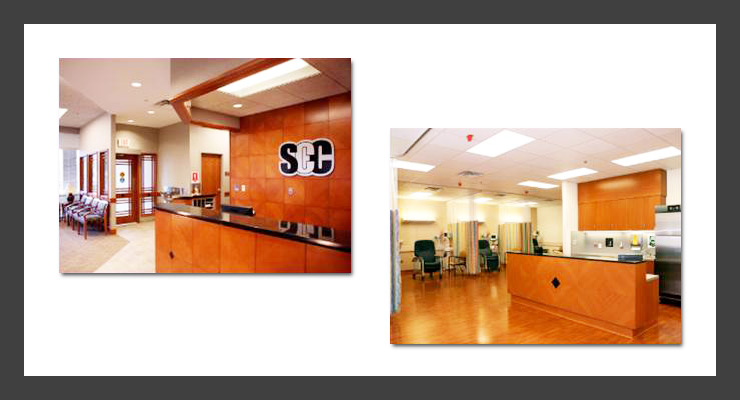Our Portfolio
Our most visible interior designs are corporate or medical office installations where we specify the finishes or color coordinate
the product specifications with your architect or designer. Some of our end users simply want to take advantage of our discounts
for purchases. Whatever the requirement there is something that our company has to offer you.









